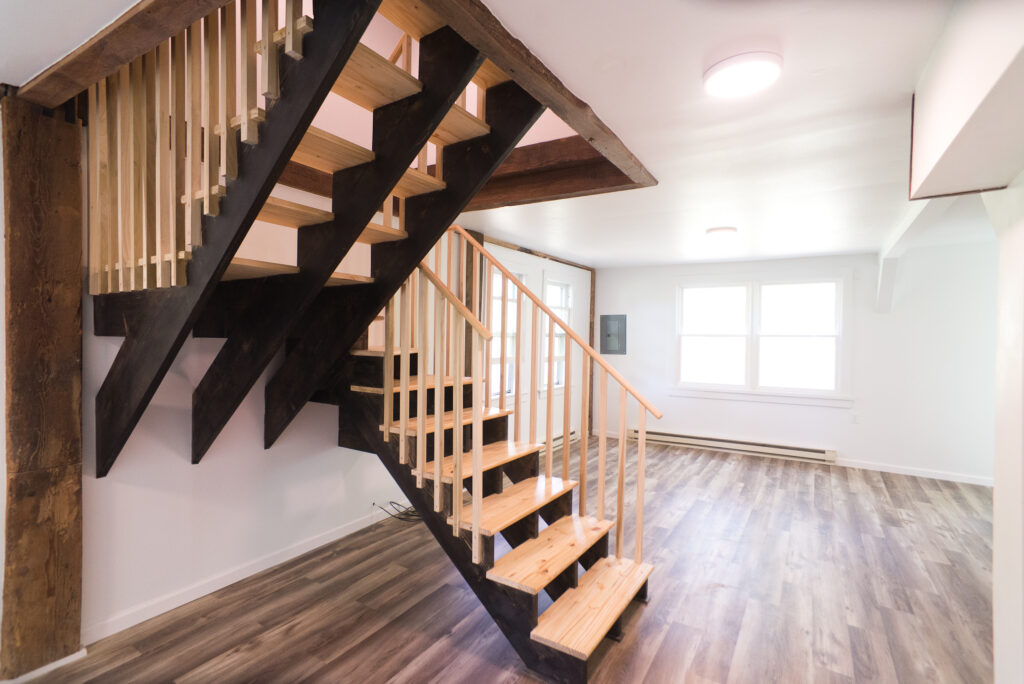
The original apartment occupied the bottom floor of an old barn. Upstairs was unused attic space, complete with old barn loft doors on either end—the kind you might toss hay bails into or out of. The owners wanted to renovate the apartment and make use of the empty space above. So I cut a hole in the ceiling and went to work.
The owner of the property, a retired architect, wanted a simple modern staircase. I suggested running the stringers straight back to the wall to open up more floor space, and also because it looks interesting. She agreed, built a scale model, and the finished piece became the focal point of the new apartment.
As with most old buildings there were a number of unforeseen surprises including extensive termite damage and a rather bouncy upstairs floor. So we replaced, shored-up, and stabilized what was needed in order to create a space that was both sound and aesthetically pleasing. The photo to the left shows what the upstairs looked like with only the subfloor installed.
A wall divided the original apartment into two rooms, whereas the new layout is much more spacious and open. in addition two large windows were added to bring in more natural light. In the corners, along the ceiling on the outside wall, and around the staircase we exposed the old barn beams to give the space some character.